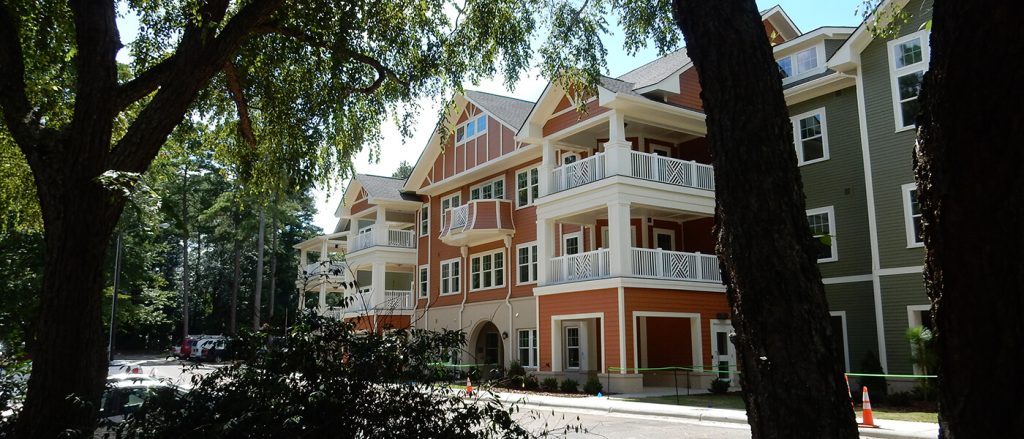
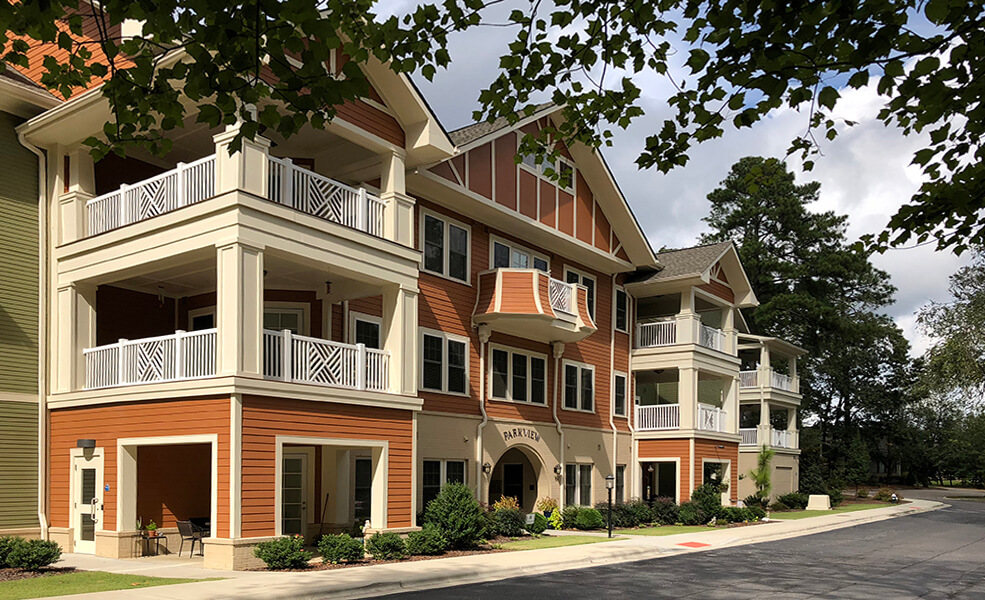
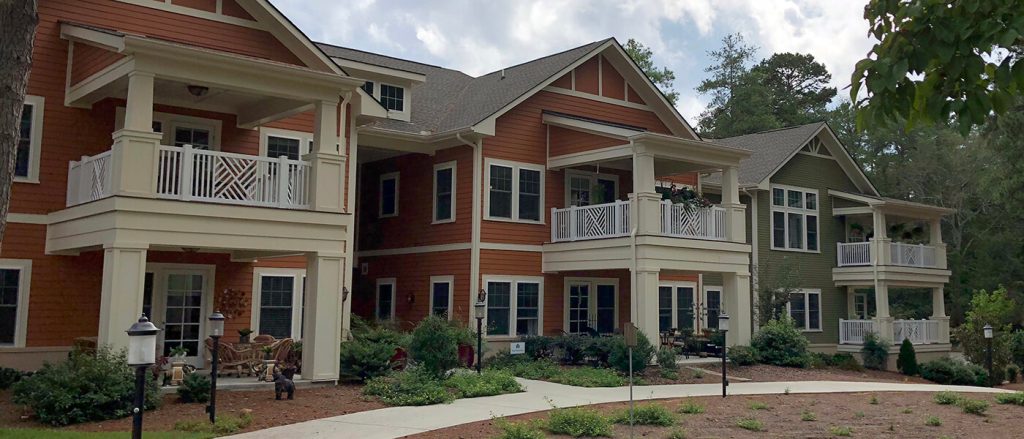
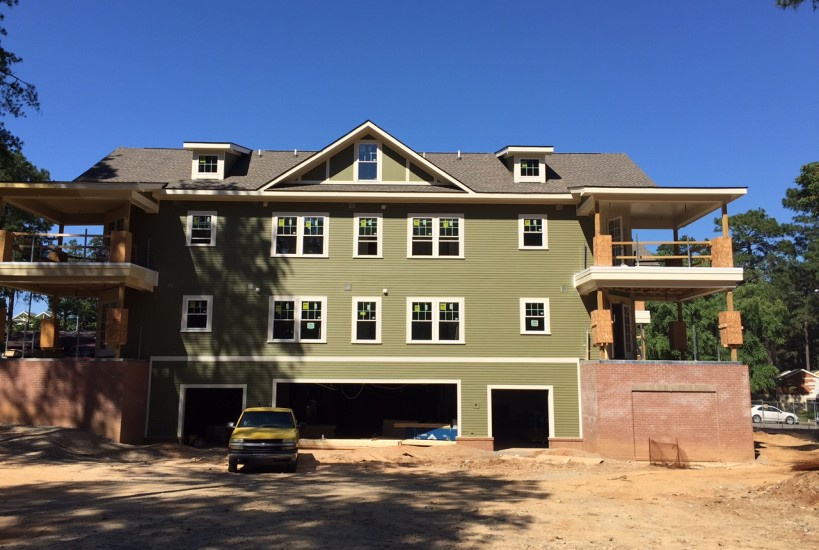
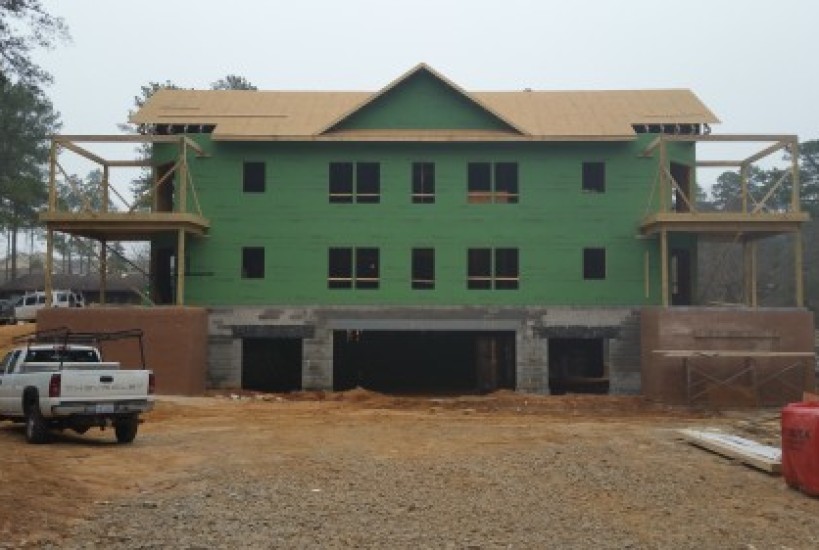
Project Details
Parkview Apartments at Penick Village
-
Location: Southern Pines, NC
-
Owner: Penick Village
-
Architect: RLPS Architects
-
Contract Format: Negotiated Bid
-
Year Complete: 2016
-
Square Feet: 30,000
-
Description: Three-story 20-unit building located on the 36 acre Penick Village. Covered parking on the ground floor and the units have oversized balconies and multiple exposures. The Parkview replaces aging existing cottages with a desirable higher density independent living option. Each three-story, 17-residence hybrid home is made up of units ranging from 600 to 1600 square feet. The balconies for individual residences are carefully positioned to maintain privacy and views. Parking is provided on the ground floor which also includes two moderately priced efficiency apartment options. Sitting areas on the residential floors provide additional spaces for casual interactions.

