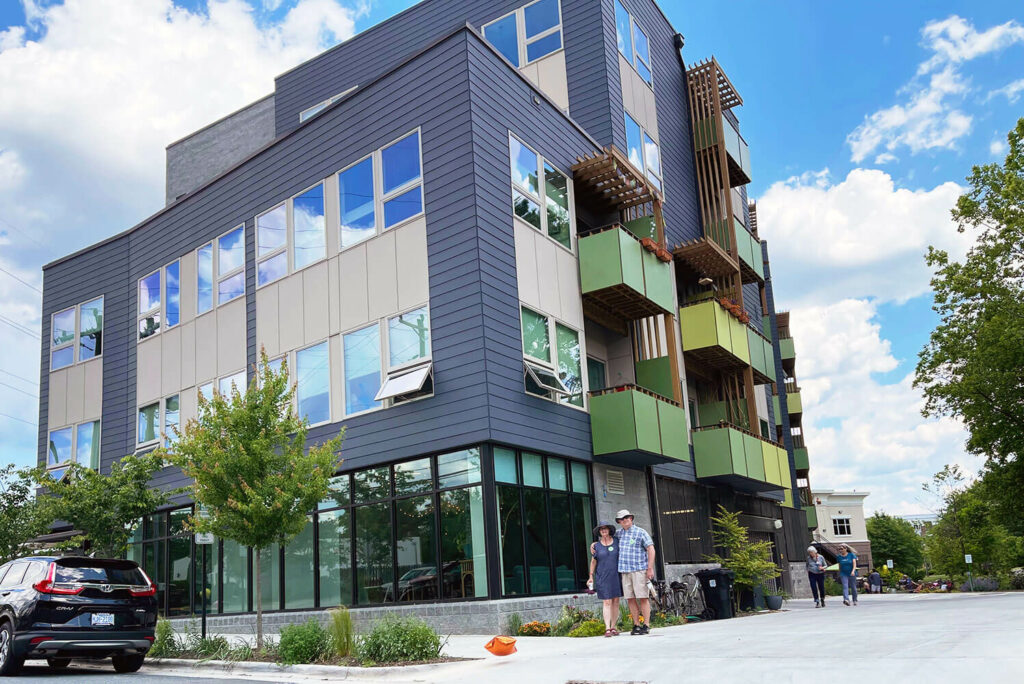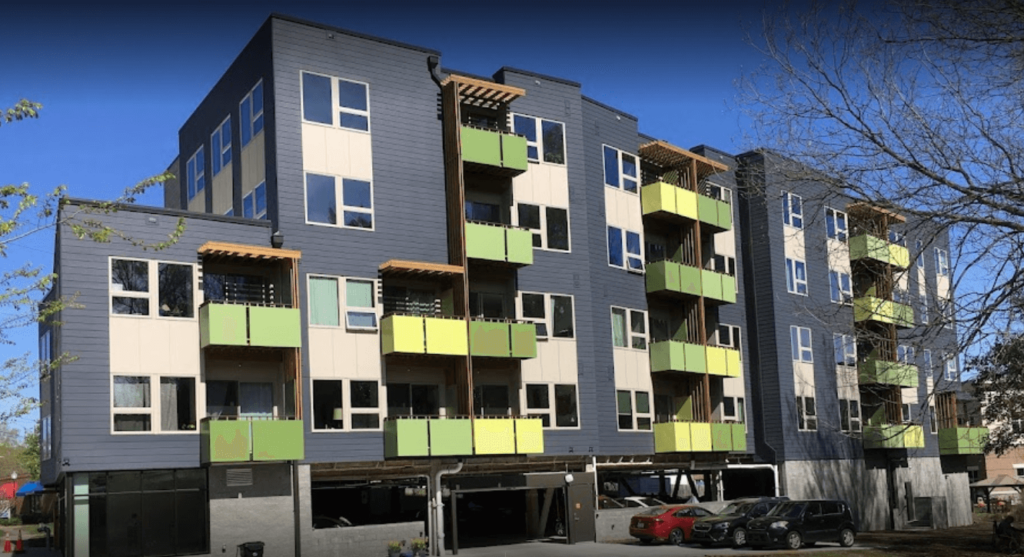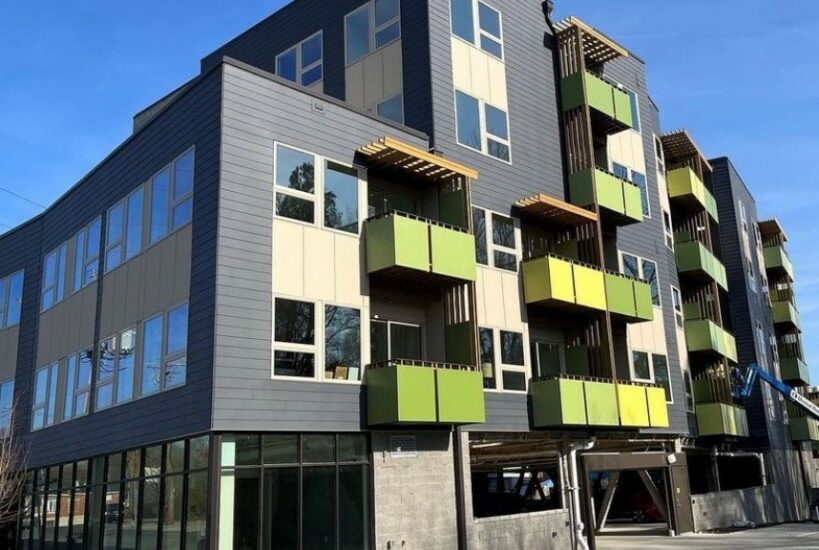


Project Details
Bull City Commons
-
Location: Durham, NC
-
Owner: Affordable Durham LLC
-
Architect: Weinstein Friedlein Architects
-
Contract Format: Negotiated Bid
-
Year Complete: 2022
-
Square Feet: 42,312
-
Description: This Design-Build cohousing community is in the heart of Durham and features 23 units with customized finishes and abundant common area space.

