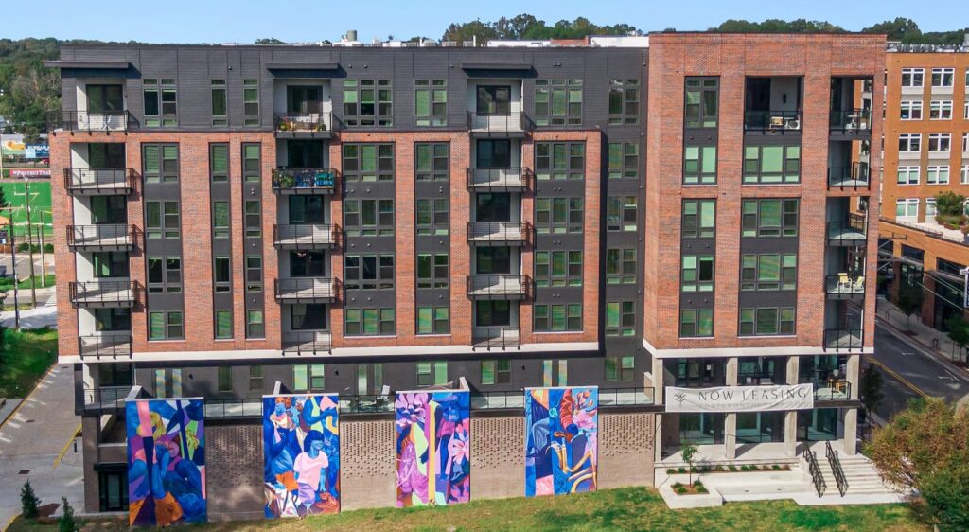
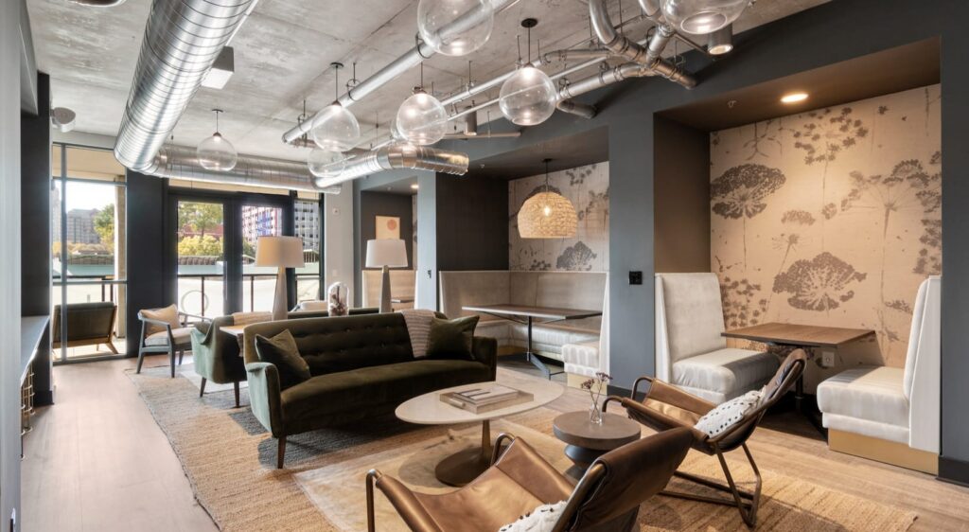
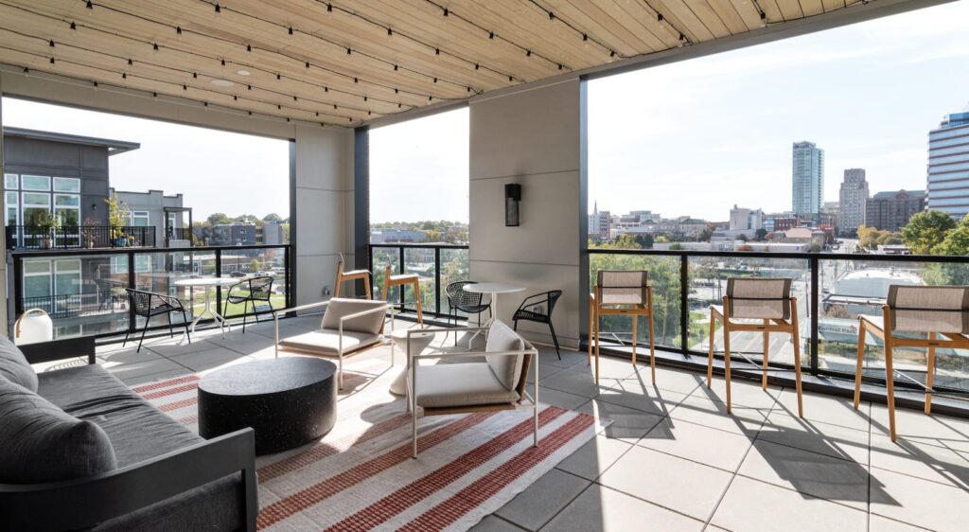
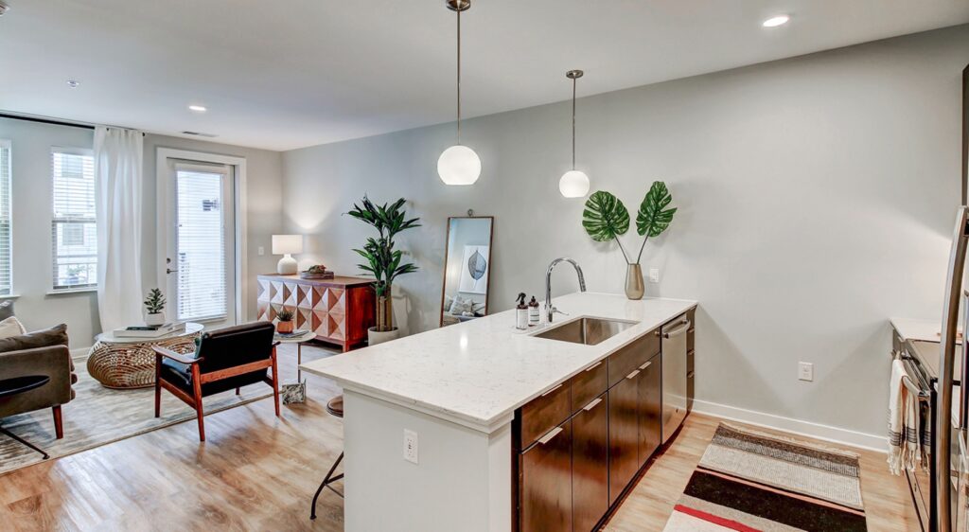
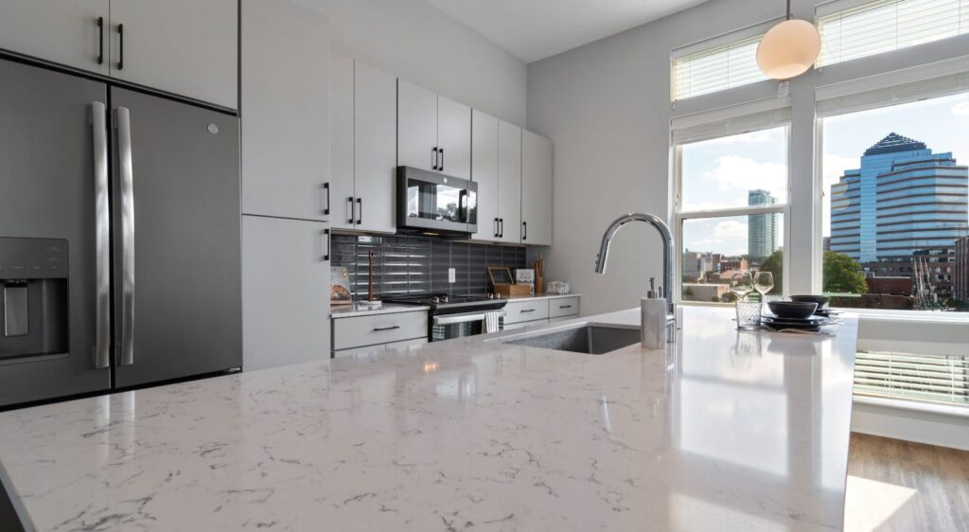
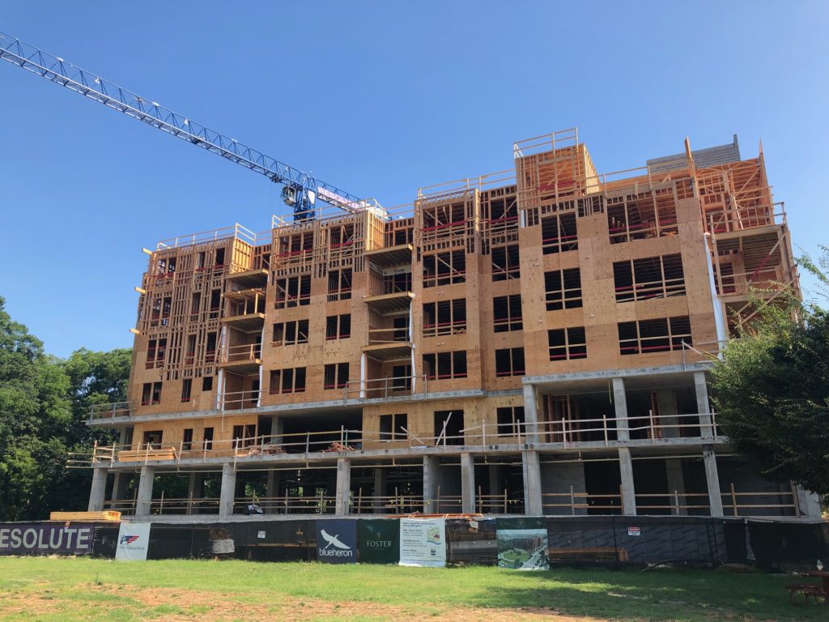
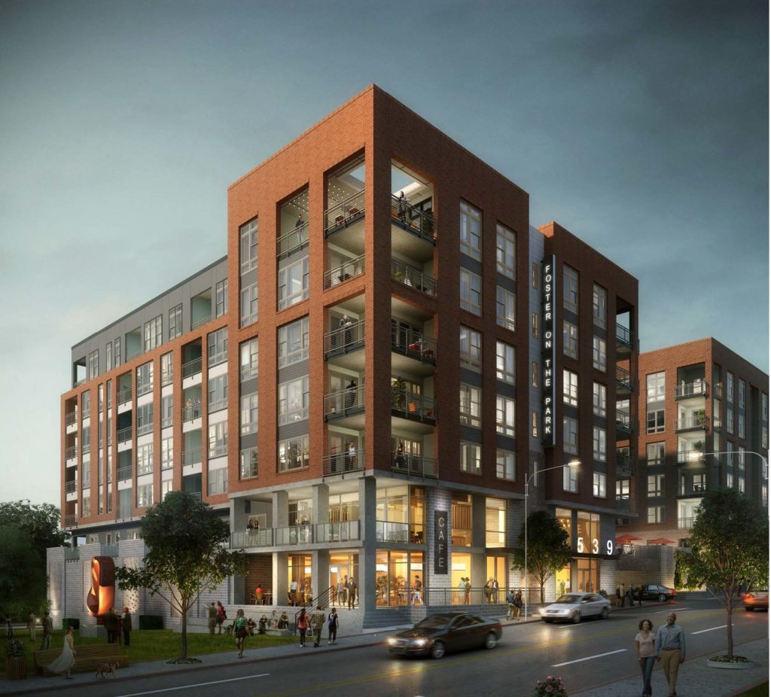
Project Details
Foster on the Park
-
Location: Durham, NC
-
Owner: Blue Heron Asset Management LLC
-
Architect: Cline Design Associates, PA
-
Contract Format: Negotiated Bid
-
Year Complete: 2021
-
Square Feet:
-
Description: The project is a new 164-unit residential building and 2000 SF or retail space, with five levels of wood framing over two levels of concrete podium. The building includes a club area, parking garage, fitness room, and pool.

