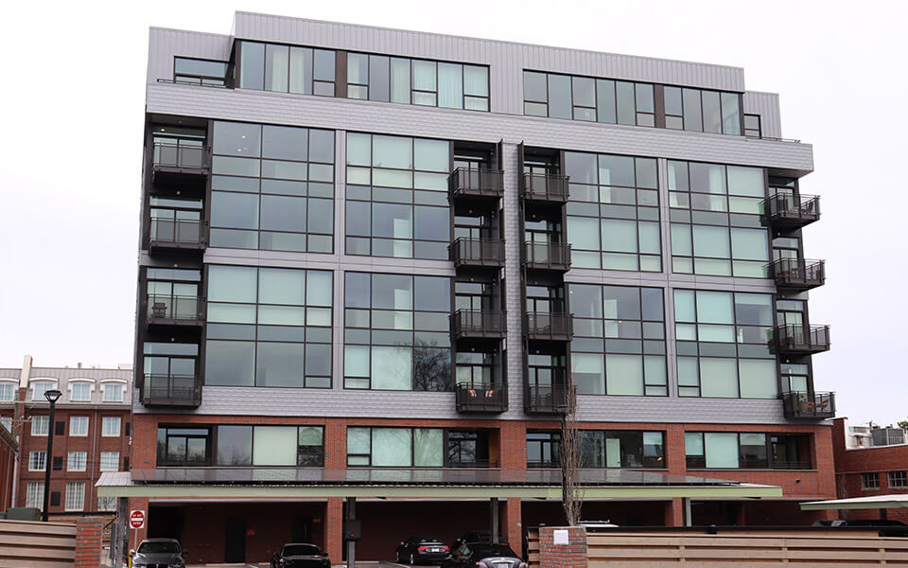
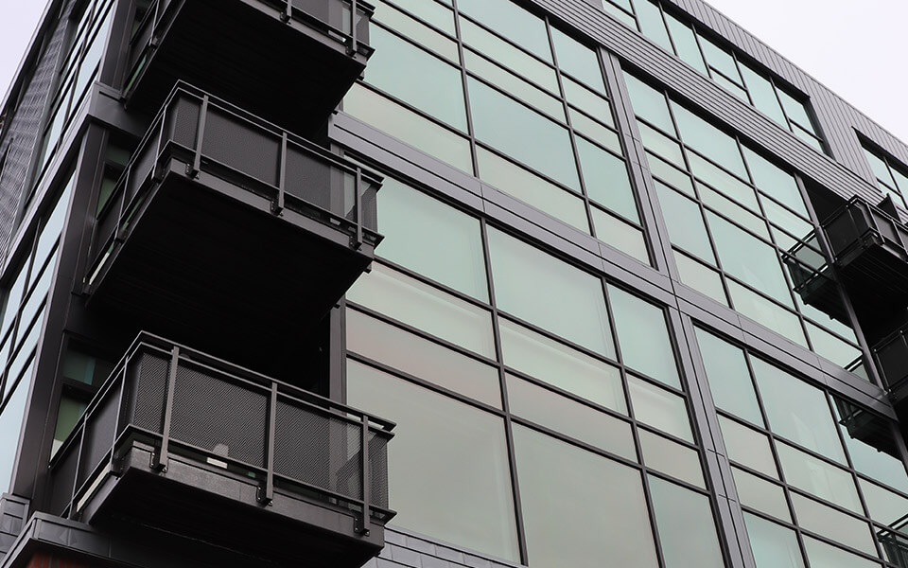
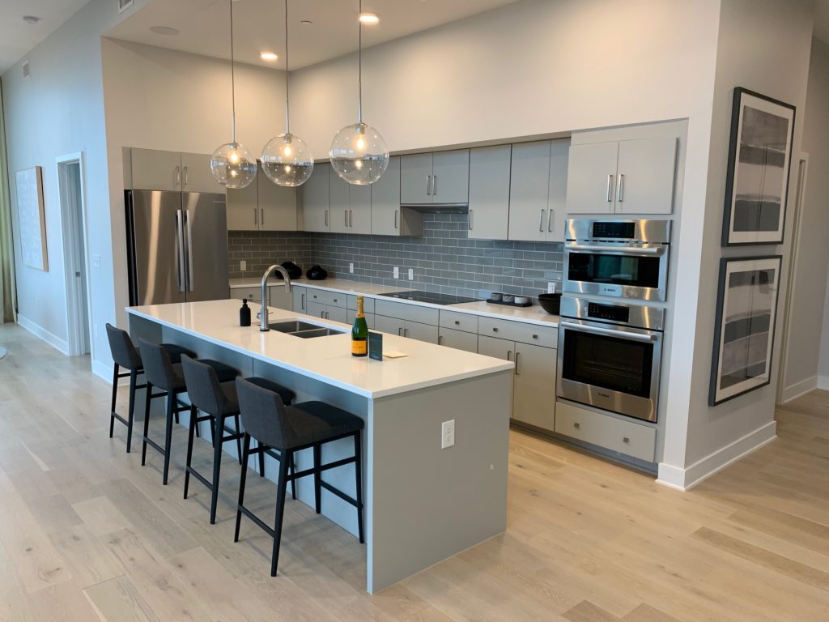
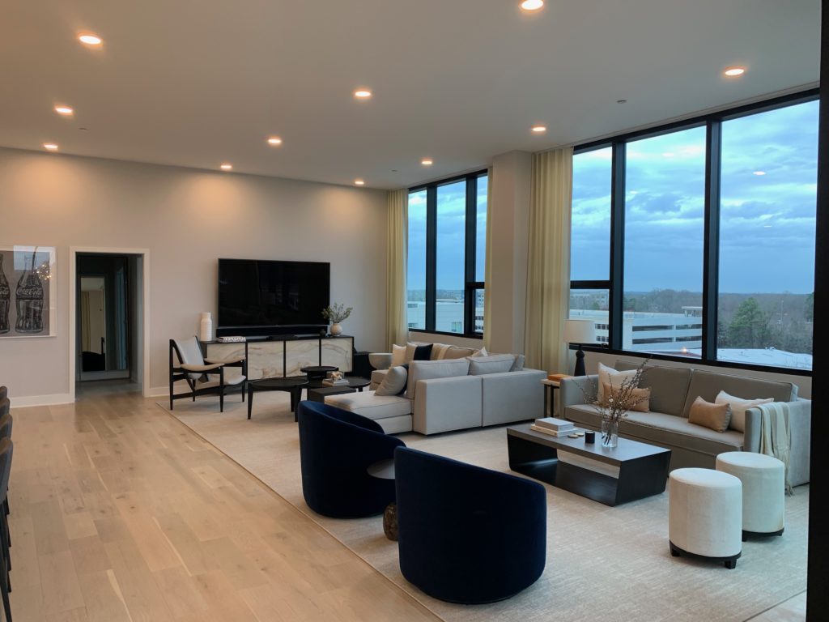
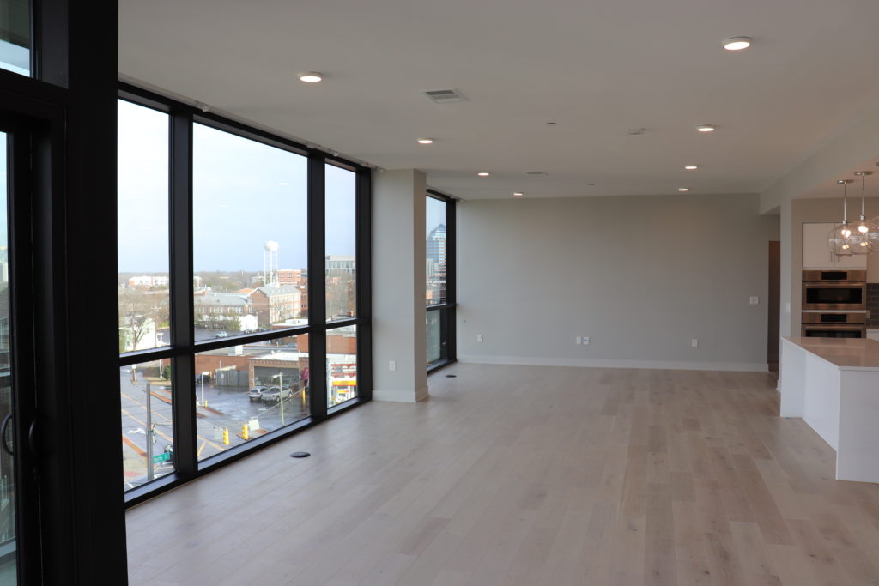
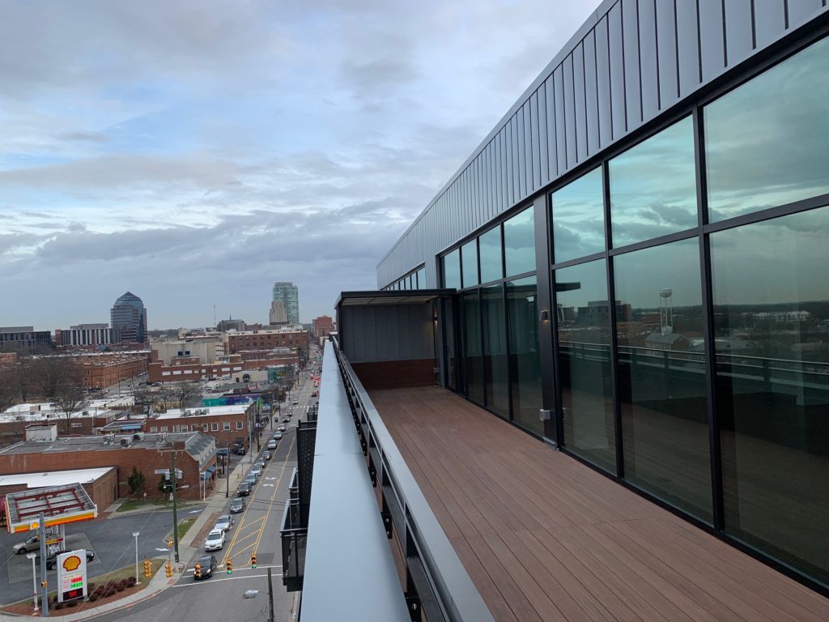
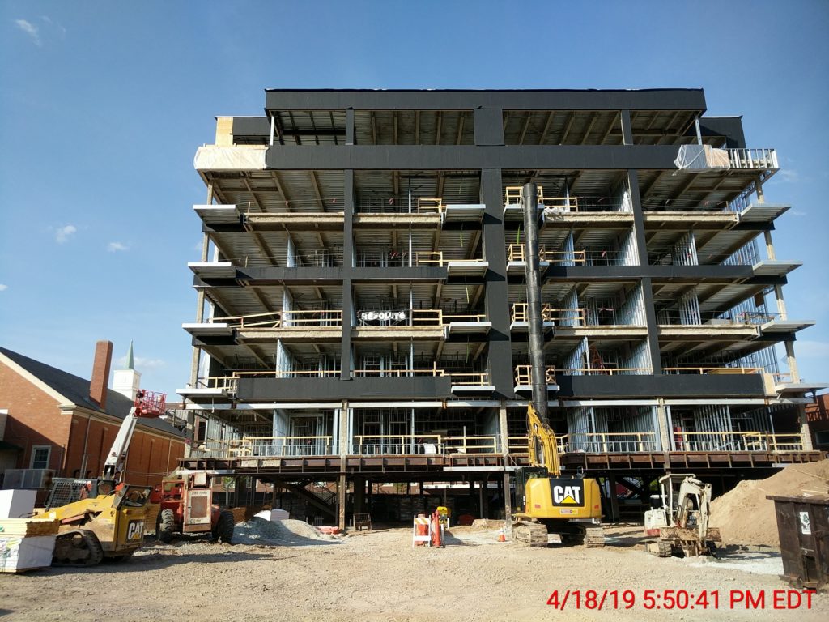
Project Details
The Bartlett
-
Location: Durham, NC
-
Owner: 1105 Main Street LLC
-
Architect: Weinstein Friedlein Architects
-
Contract Format: Negotiated Bid
-
Year Complete: 2019
-
Square Feet:
-
Description: The Bartlett is a collection of luxury residences (34) and prime retail space (6,000sf) in Downtown Durham’s Brightleaf District, with walkable access to Duke, Trinity Park and Ninth Street. Residences are 900 SF to 2,200 SF.

