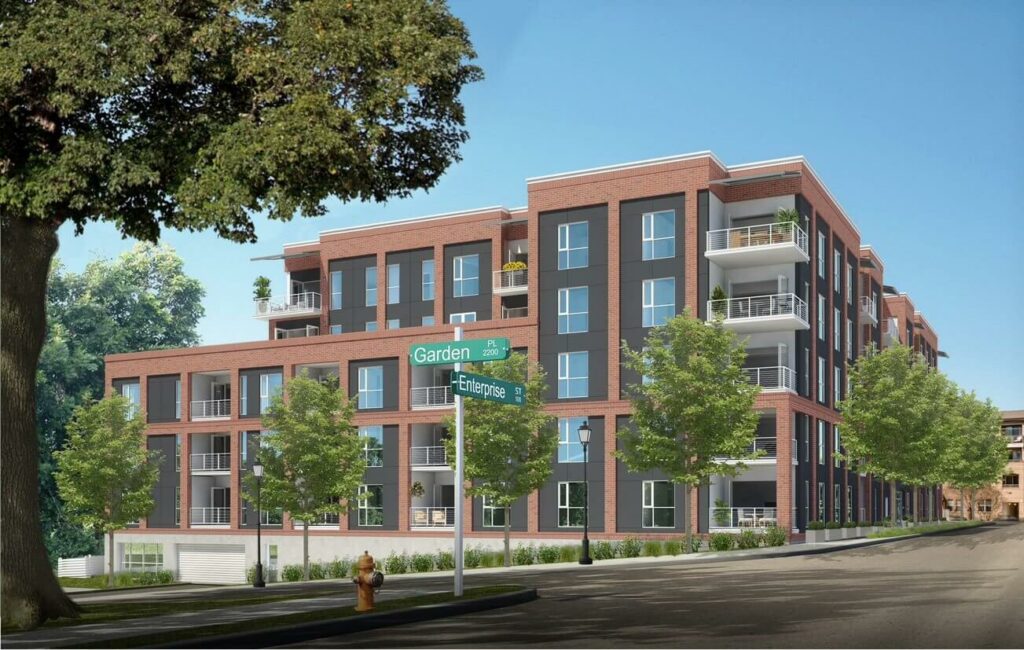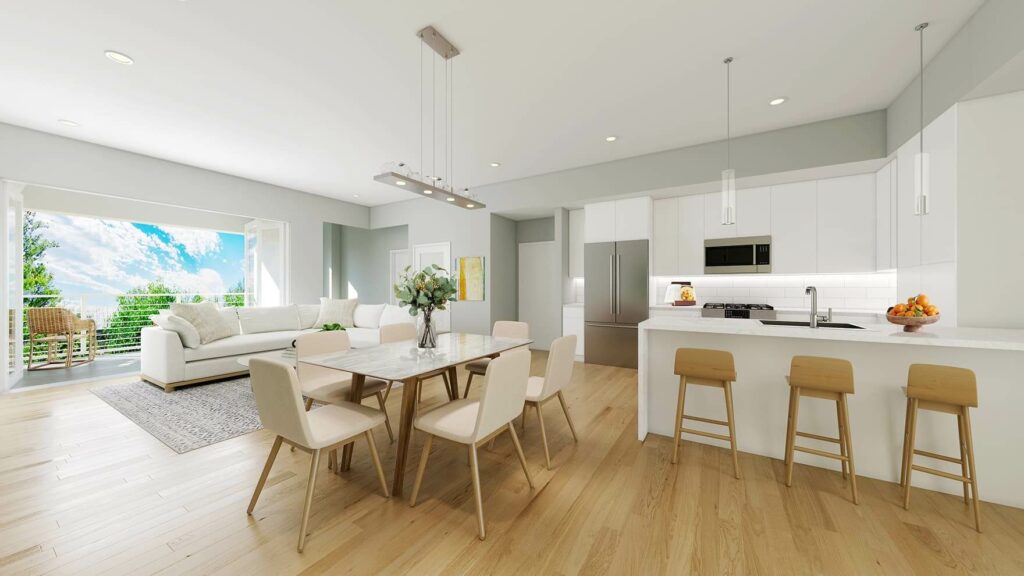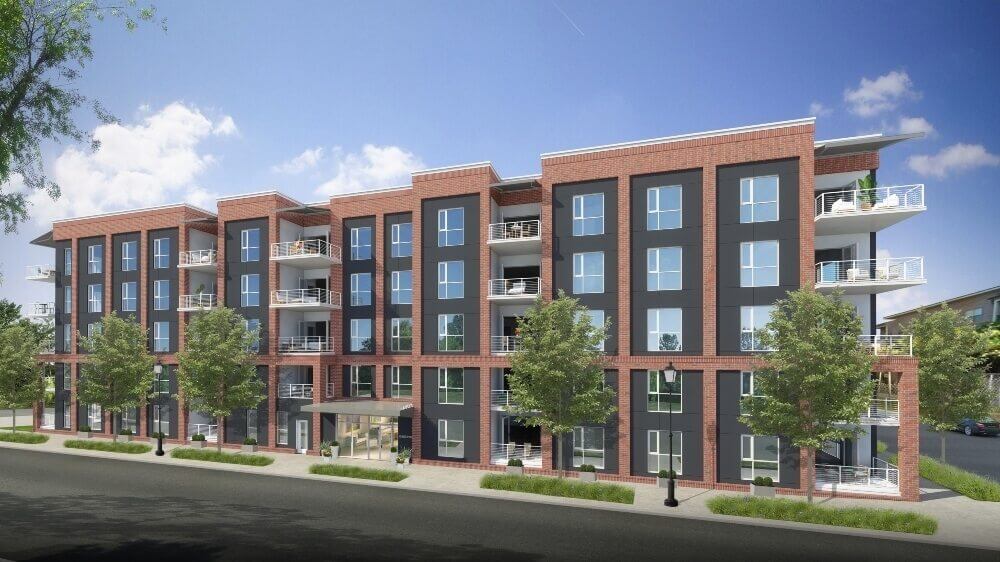


Project Details
The Lansing
-
Location: Raleigh, NC
-
Owner: Lambert Development
-
Architect: MHA Works
-
Contract Format:
-
Year Complete:
-
Square Feet:
-
Description: Our third luxury condominium project with Lambert Development. This 5-story building will contain 53 condo units above enclosed parking, lobby, community room, fitness room, catering kitchen and outdoor amenity space.

