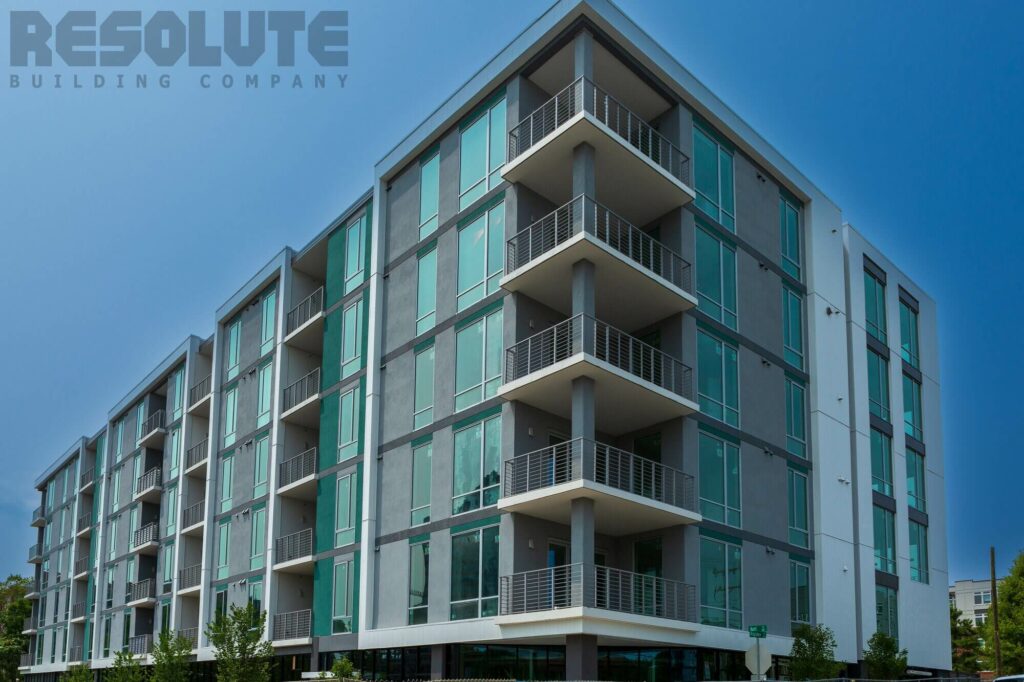
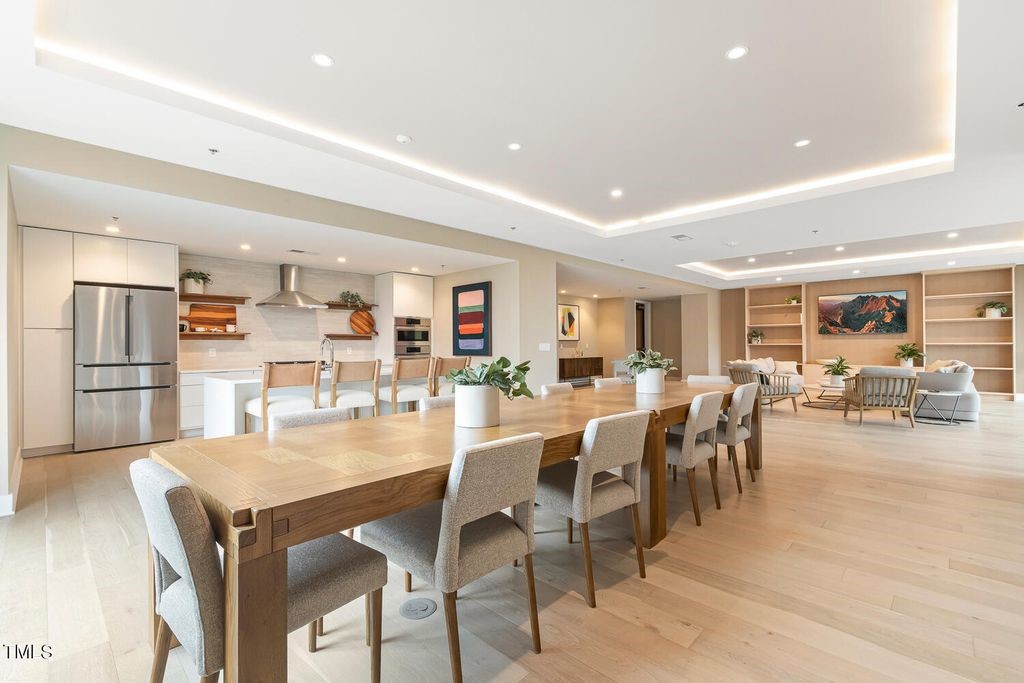
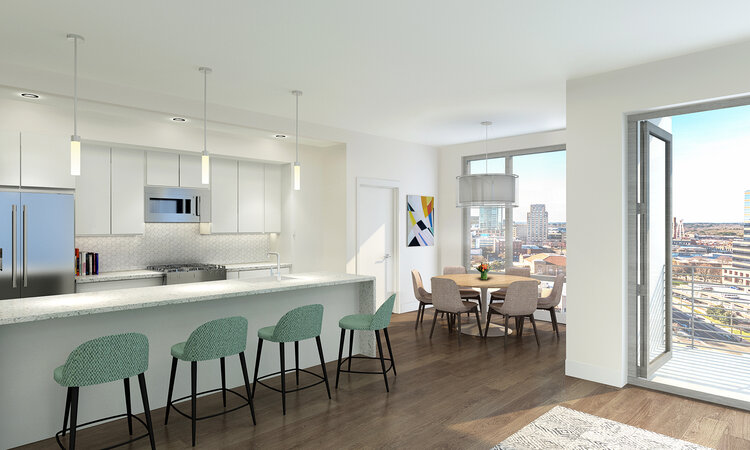
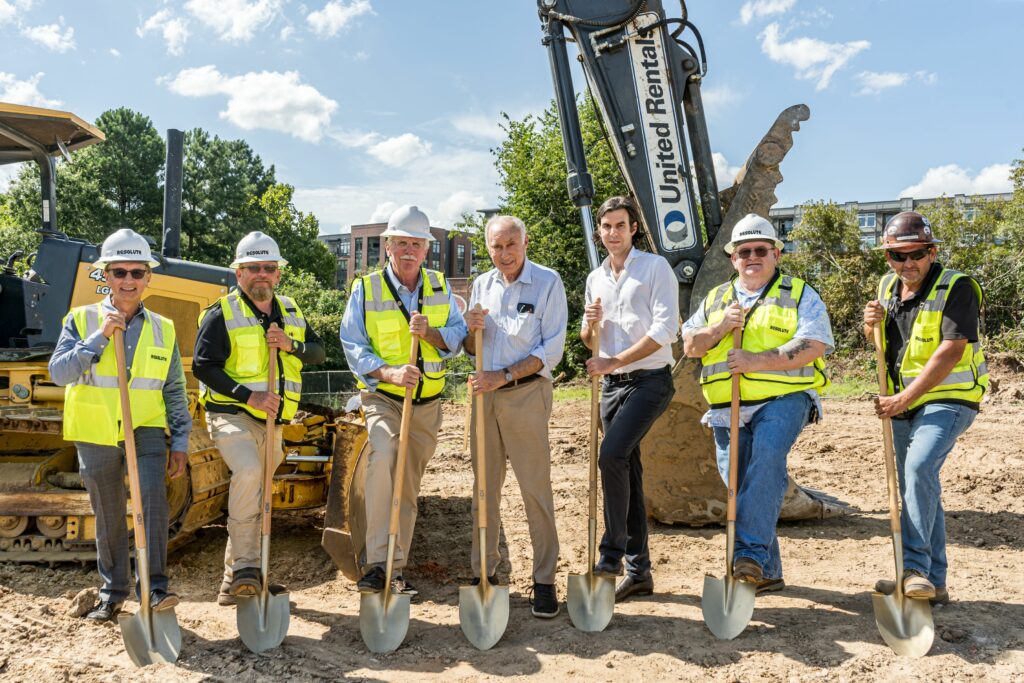
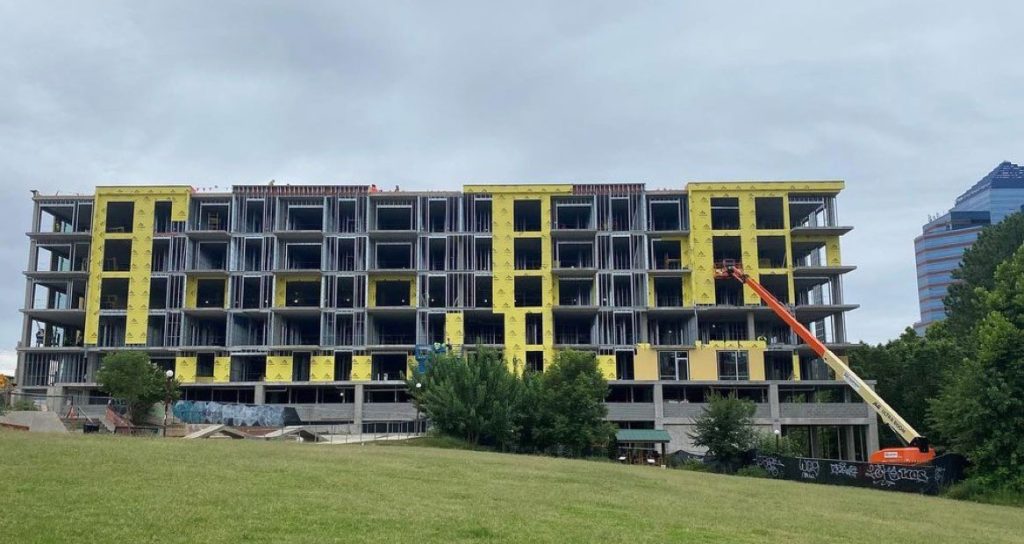
Project Details
The Vega
-
Location: Durham, NC
-
Owner: Lambert Development, LLC
-
Architect: MHA Works
-
Contract Format: Negotiated Bid
-
Year Complete: Under Construction
-
Square Feet: 147,074
-
Description: This seven-story condominium is located in the heart of Durham next to Durham Central Park. The reinforced concrete structure holds 57 condos with large balconies, a fitness center, rooftop terrace and retail space.

