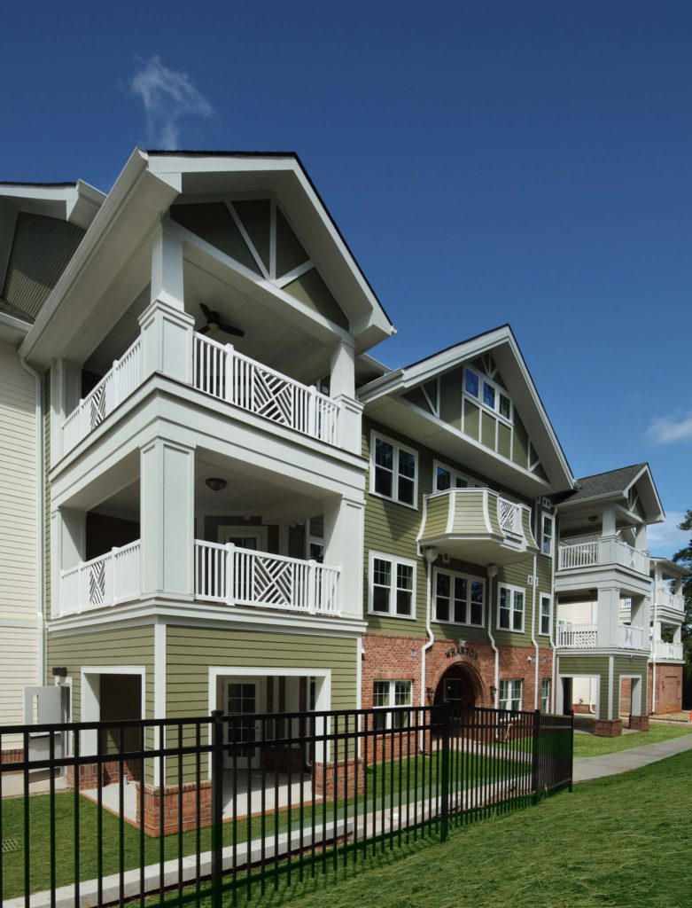
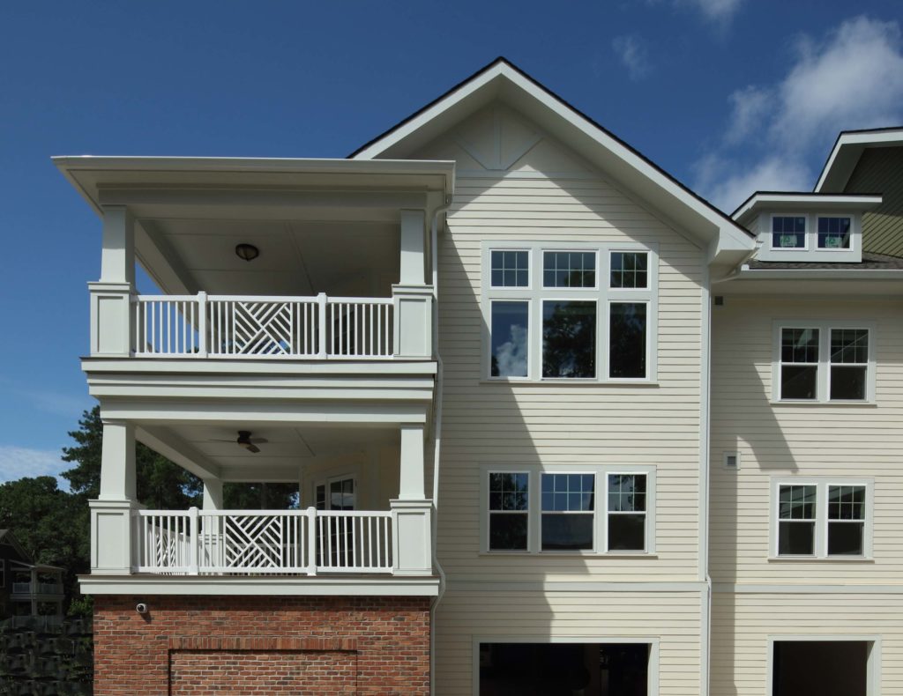
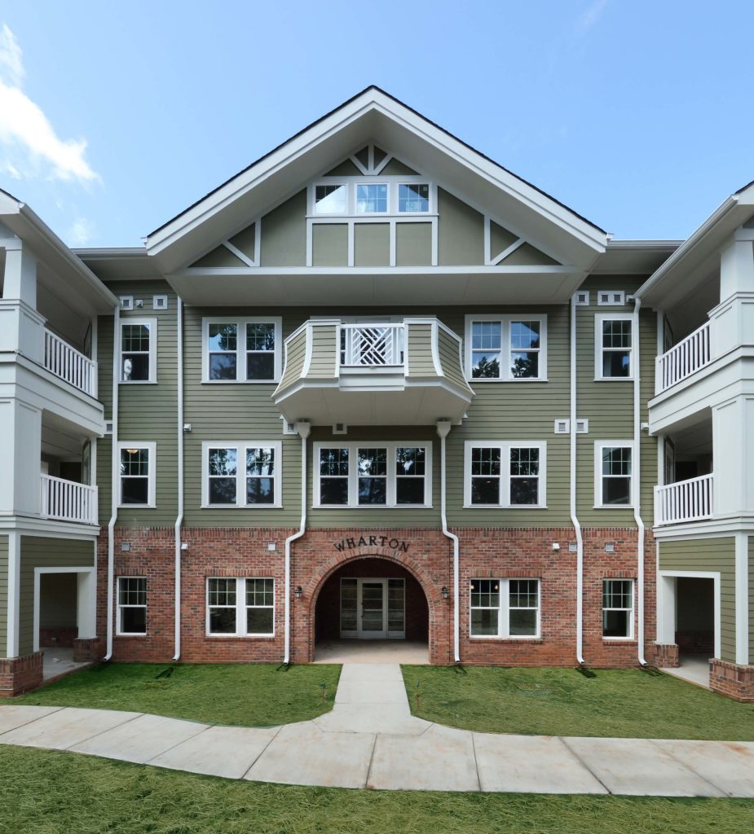
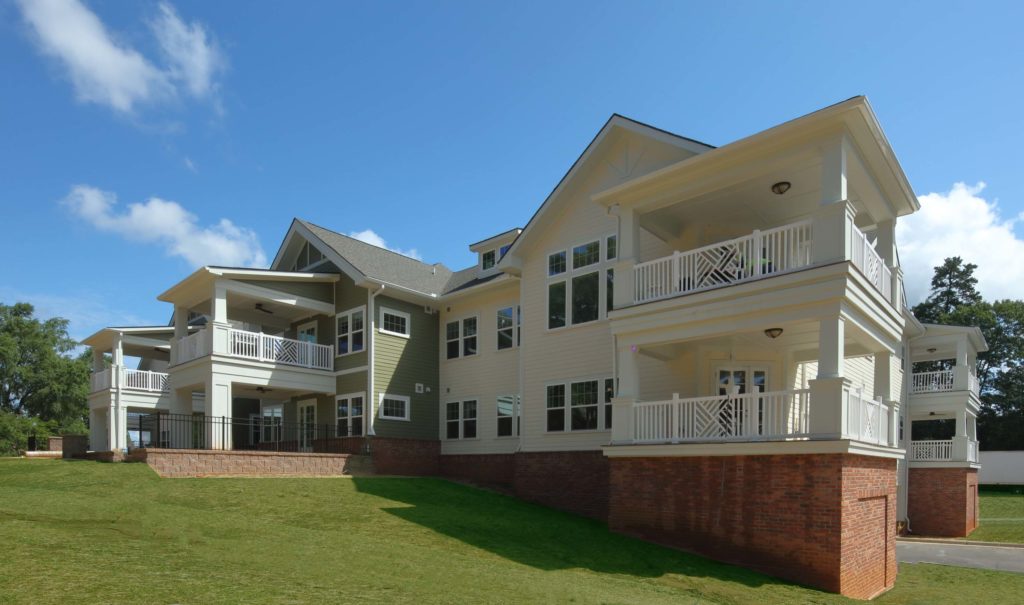
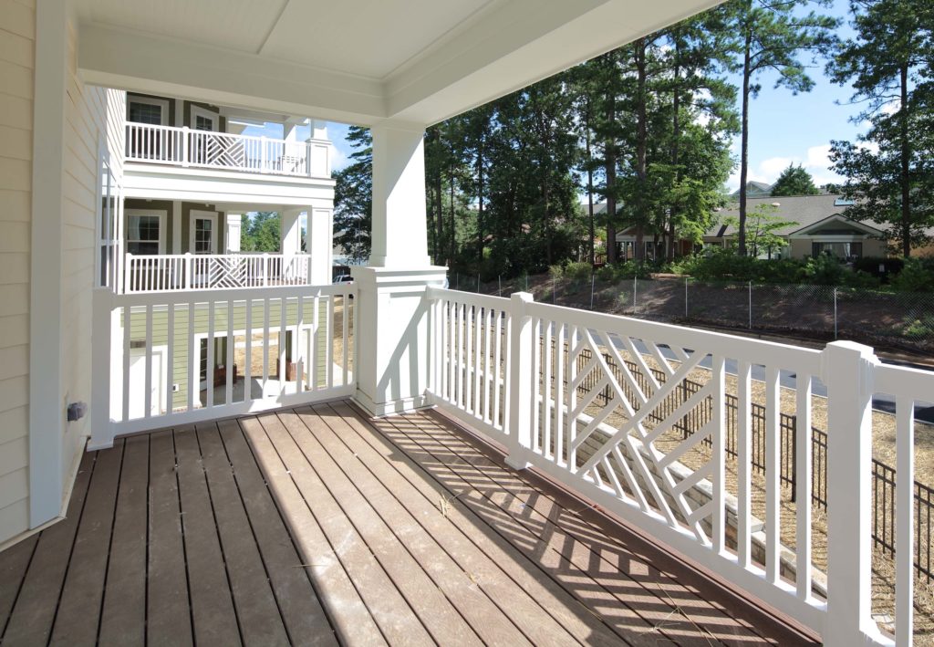
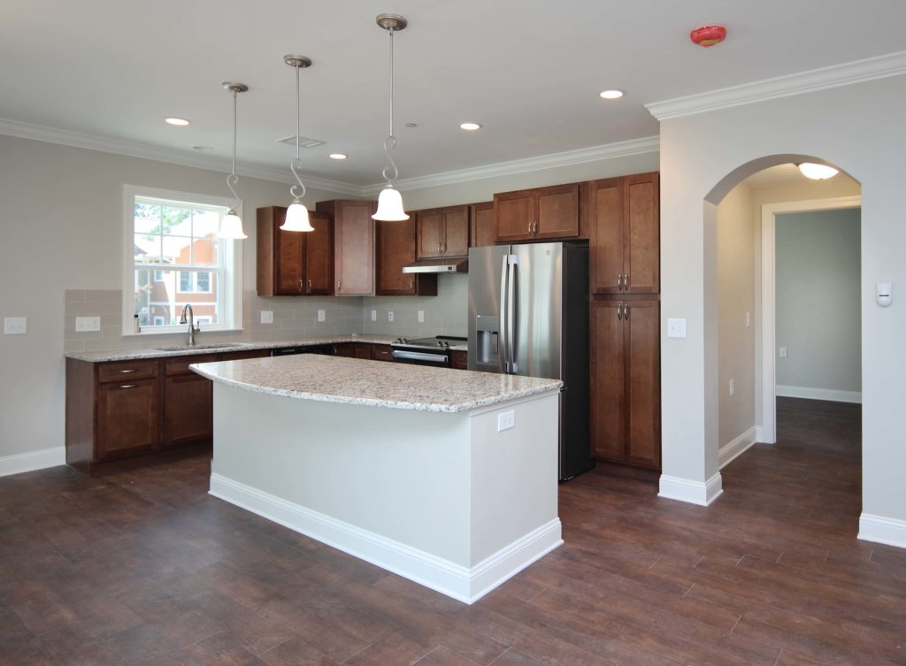
Project Details
The Wharton at Penick Village
-
Location: Southern Pines, NC
-
Owner: Penick Village
-
Architect: RLPS Architects
-
Contract Format: Negotiated Bid
-
Year Complete: 2020
-
Square Feet:
-
Description: Three-story 20-unit building located on the 36 acre Penick Village. Covered parking on the ground floor and the units have oversized balconies and multiple exposures.

